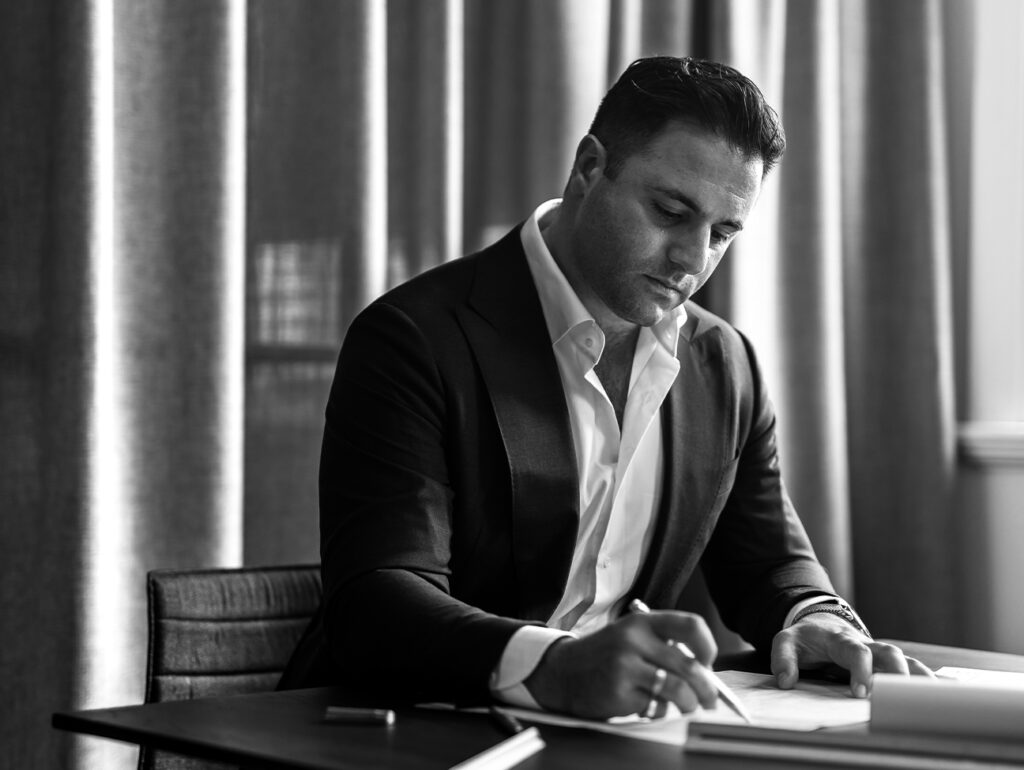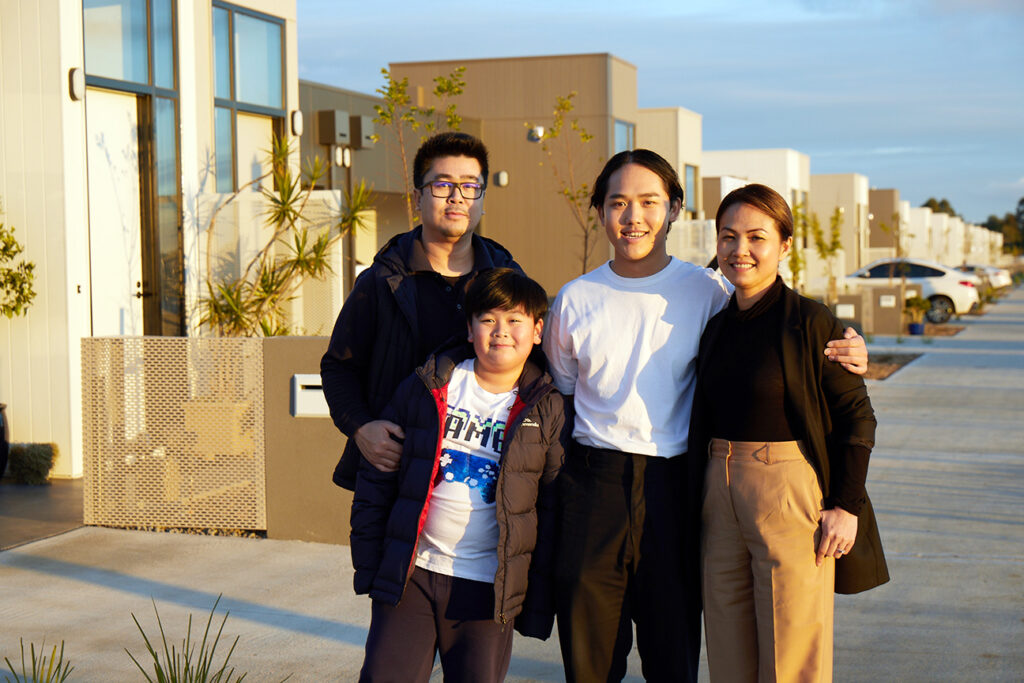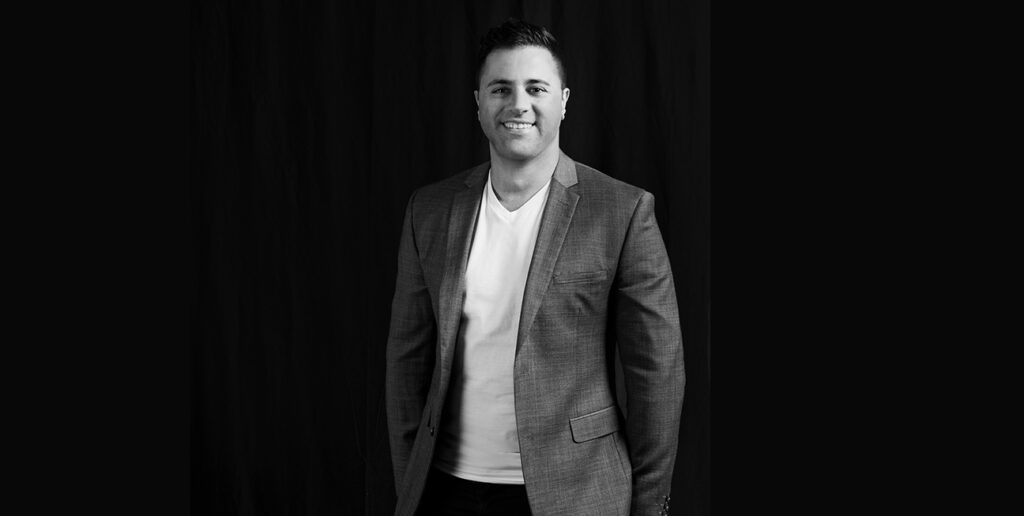We continue our conversation with Cera Stribley’s Managing Principal, Domenic Cerantonio, on creating an individual character for each residence at Pace of Sunshine North, Lakeside.
How do you create individuality for residences in a medium density development?
It was important for each townhouse to have its own identity, but all feel connected by a strong design language for the community.
In a lot of developments, you often see rows of identical townhouses. But at Pace of Sunshine North we went to great effort to individualise each townhouse and there is a huge amount of diversity – the collective design was considered in terms of each home’s façade, varying roof forms and the location of landscaping throughout. The generous width of each townhouse enabled each façade to carry its own architectural features, without over-crowding the street.
When people come home, they can see which townhouse is theirs and it is different to the one next to it, which is really important for creating that sense of ownership and deep connection to the space.
What makes Pace of Sunshine North, Lakeside so unique?
Pace of Sunshine North has been developed with larger families in mind, so we needed to ensure each residence can facilitate the space and functionality these families require.
A lot of townhouse projects, particularly in the inner-city, are targeted to young couples so are typically limited to 2-3 bedrooms and smaller sized rooms throughout. Whereas, Pace of Sunshine North, Lakeside offers the option of 3 or even 4 bedrooms, while the proportions are also much bigger than what you would typically see in a townhouse.
Additionally, all homes have a spacious backyard or courtyard, which offer an abundance of space for outdoor living and entertaining friends.
How was the lake considered in the design of the townhouses?
The natural lake within the site is truly unique, so the townhouses have been designed to offer views to the lake wherever possible. The terraced nature of the layout means all townhouses will have a view outward to the surrounding landscape, as opposed to onto each other, along with enhanced access to natural light.
The natural palette of the materials are warm, welcoming and timeless, taking cues from the surrounding landscape; multiple colours were sampled from the natural tones found throughout the site. The townhouses’ façade and landscaping are complemented with landscape breaks[SJ1] , adding to the naturally diverse vegetation throughout the site.
Pedestrian access down to the lakeside boardwalk has also been a big design consideration. It was important to us to create linkages between the residences at the top of the hill and those that will be built by the water, to foster a broader sense of community which in turn will be reinforced by the shared access to the lakeside amenity. Having all of these wonderful features by the water – the boardwalk, walking tracks and shared communal space – will really bring people together.


