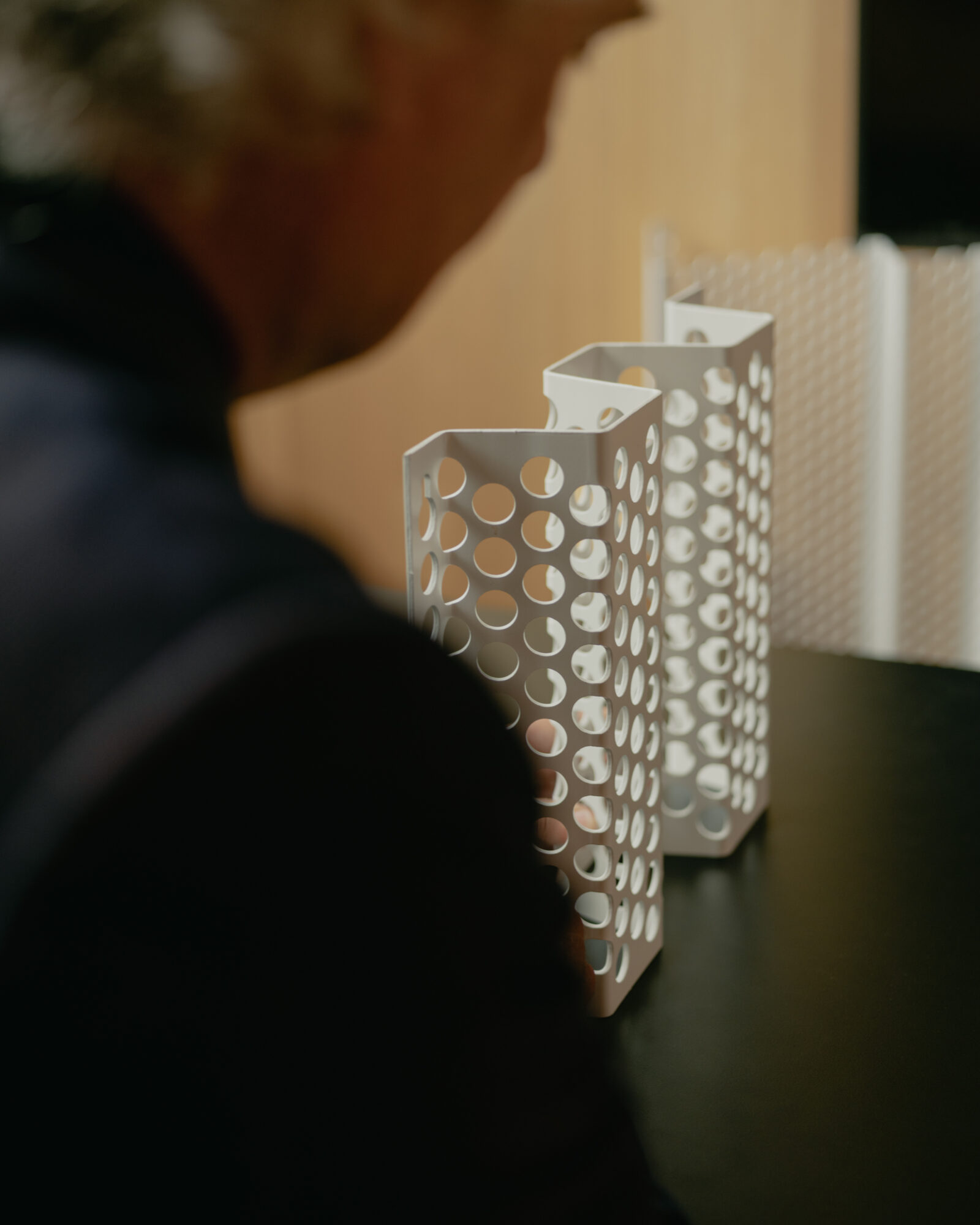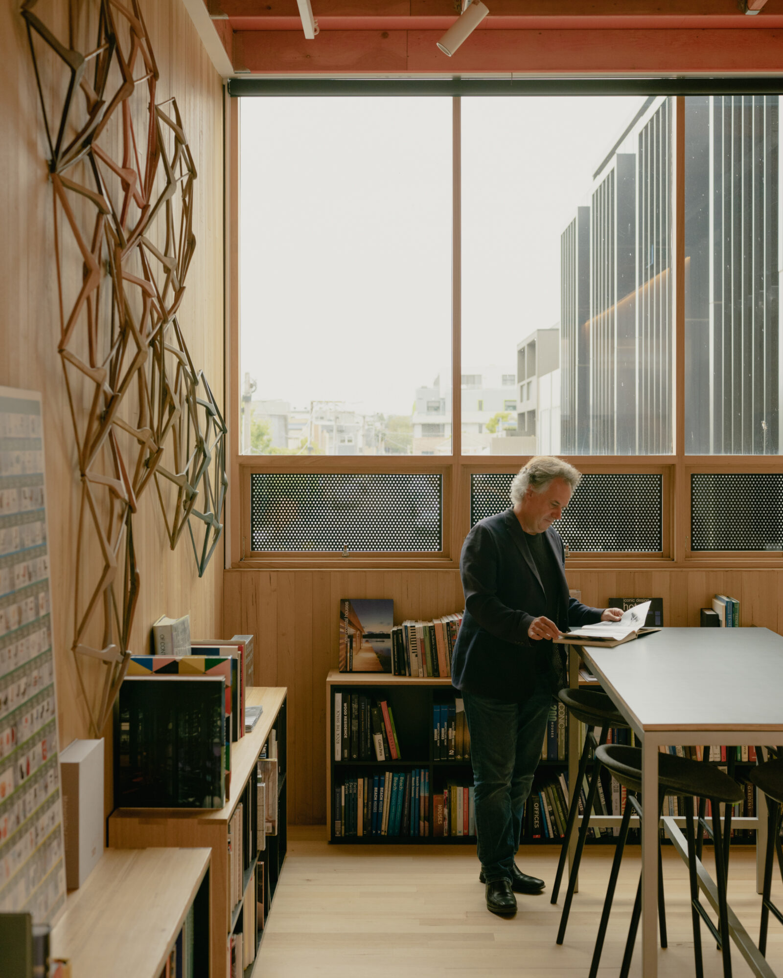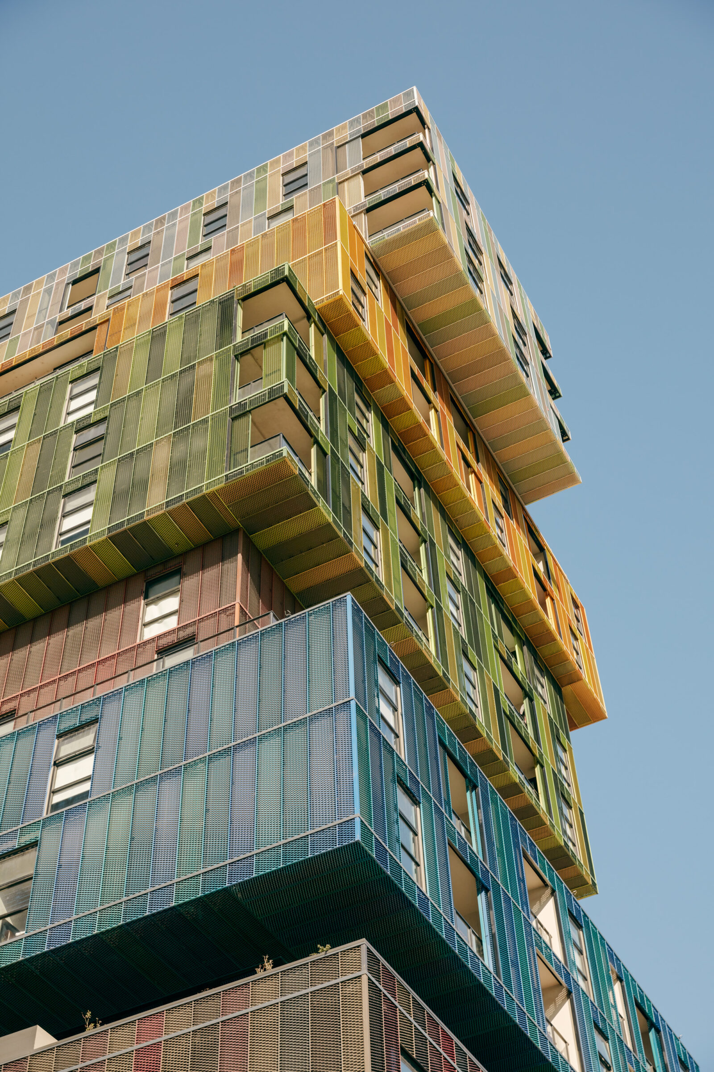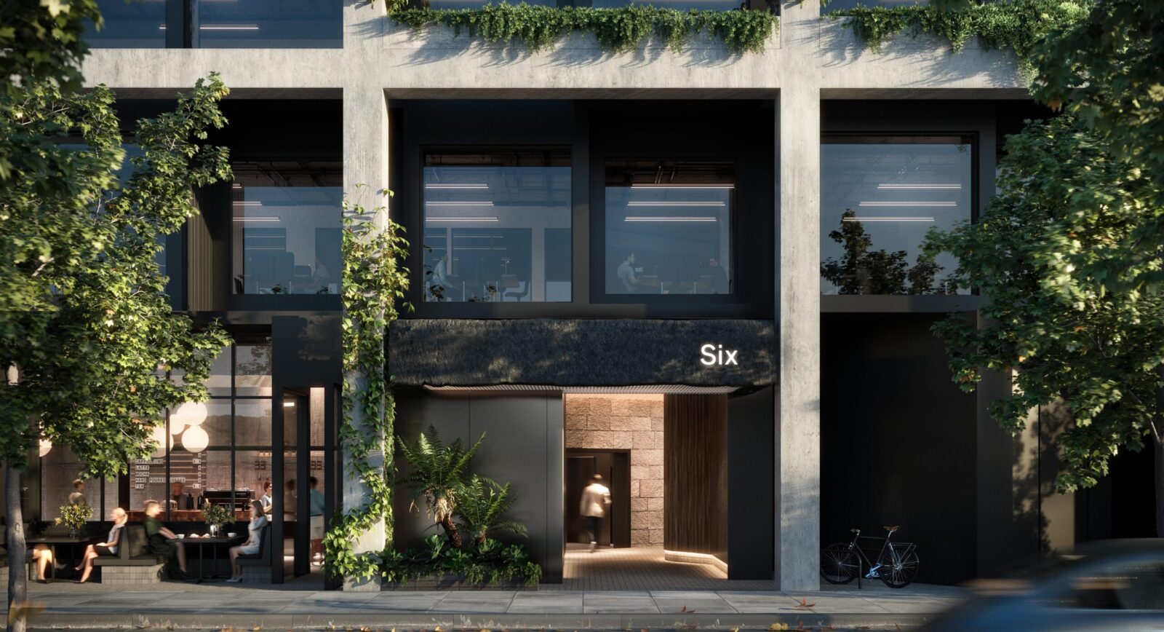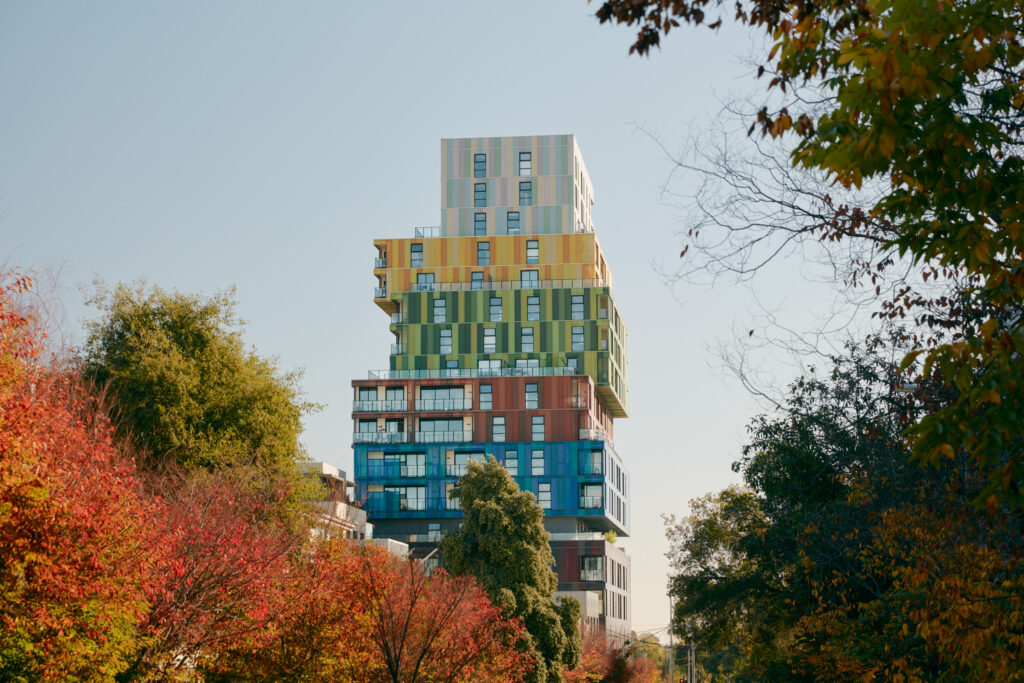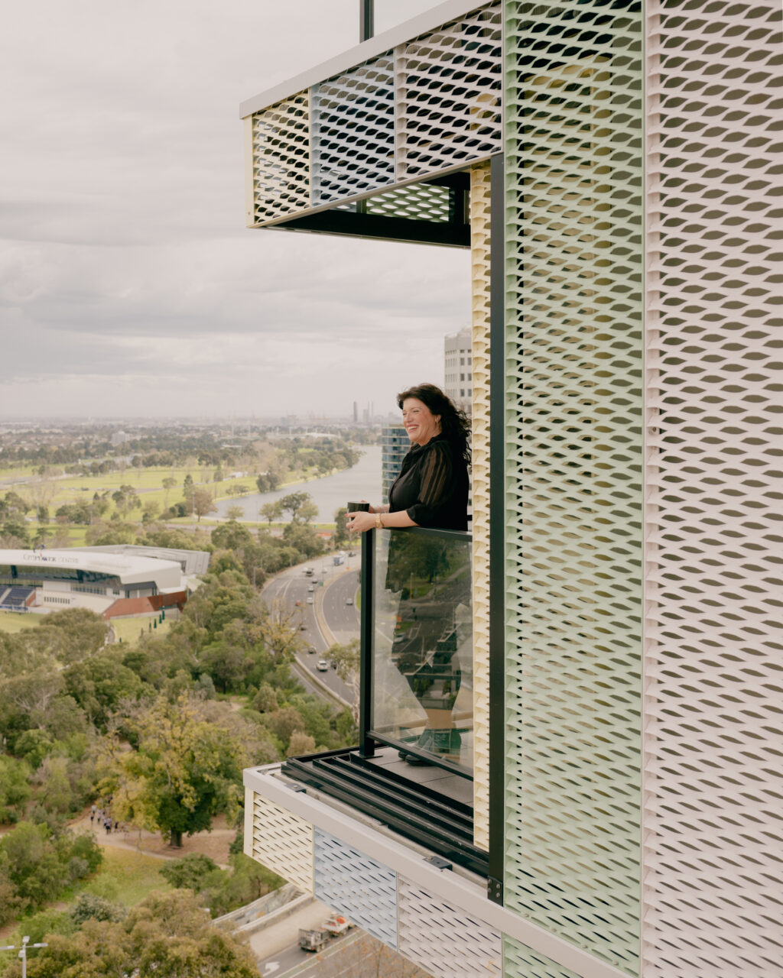Milk crates. Lego blocks. Melburnians share some colourful nicknames for St Kilda’s Icon building, but how many are familiar with its origins? We spoke with Matthew Johnson, the artist and collaborator who worked with Pace and Jackson Clements Burrows on designing the striking, local landmark.
Read More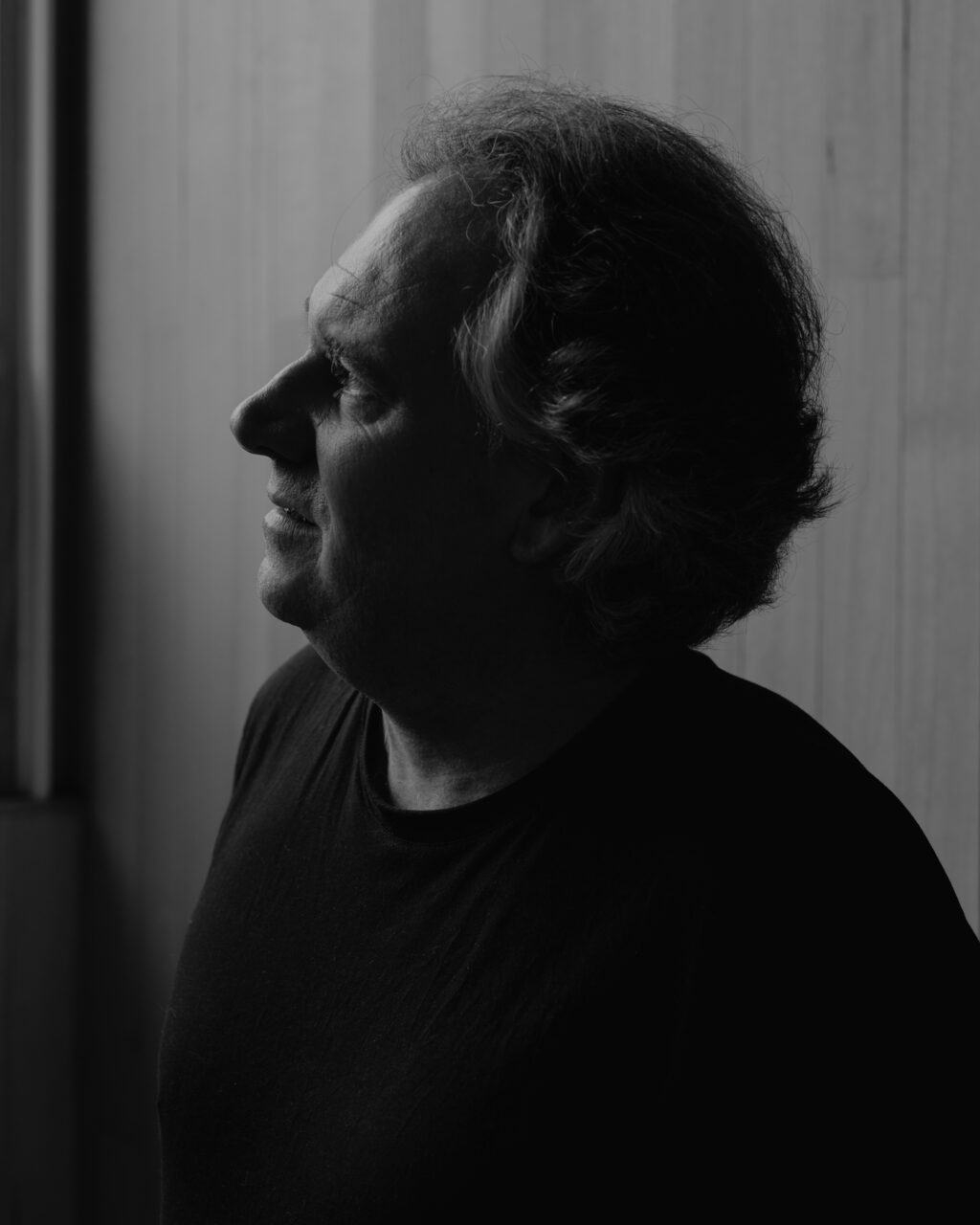
Playful and pragmatic: A conversation with Jackson Clements Burrows’ Chris Manderson
Jackson Clements Burrows are no strangers to Pace. As fellow Melburnians and long-term collaborators, this architecture firm pairs joyful exploration with contextual transformation in their Passivhaus designs. We spoke with Associate Director Chris Manderson about recent projects in the city we call home.
Journals
view allStories
08.02.2022
A conversation with Catherine Brulez-Marion on life inside a landmark building
After packing her bags and leaving Paris in 2018, Catherine has since built a life with her family in St Kilda.
Read More