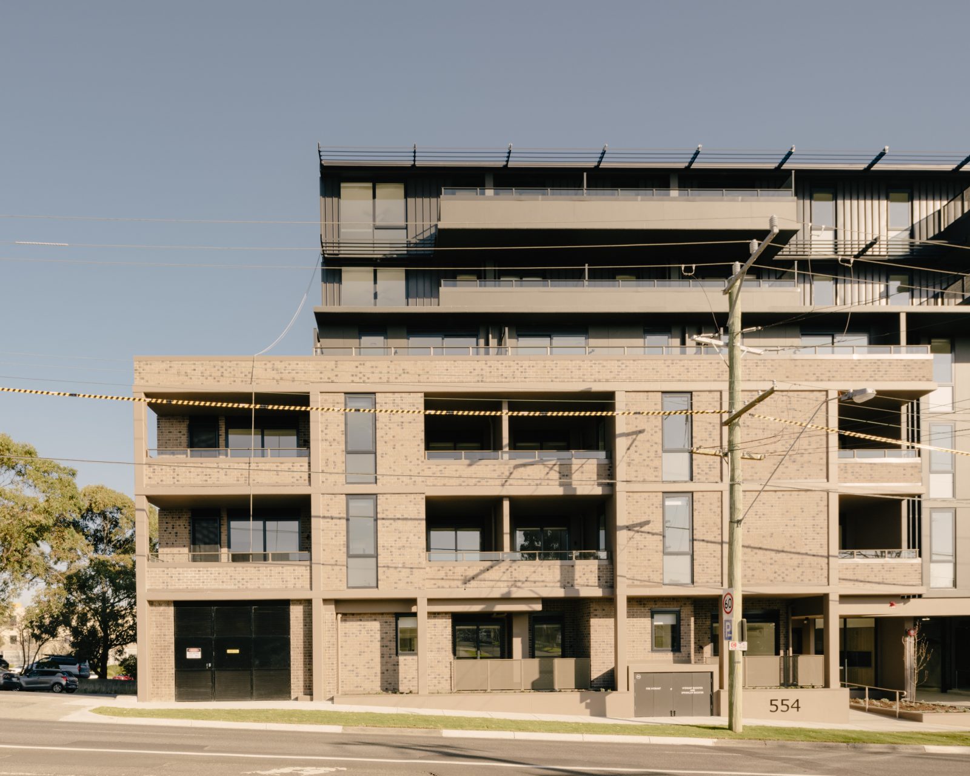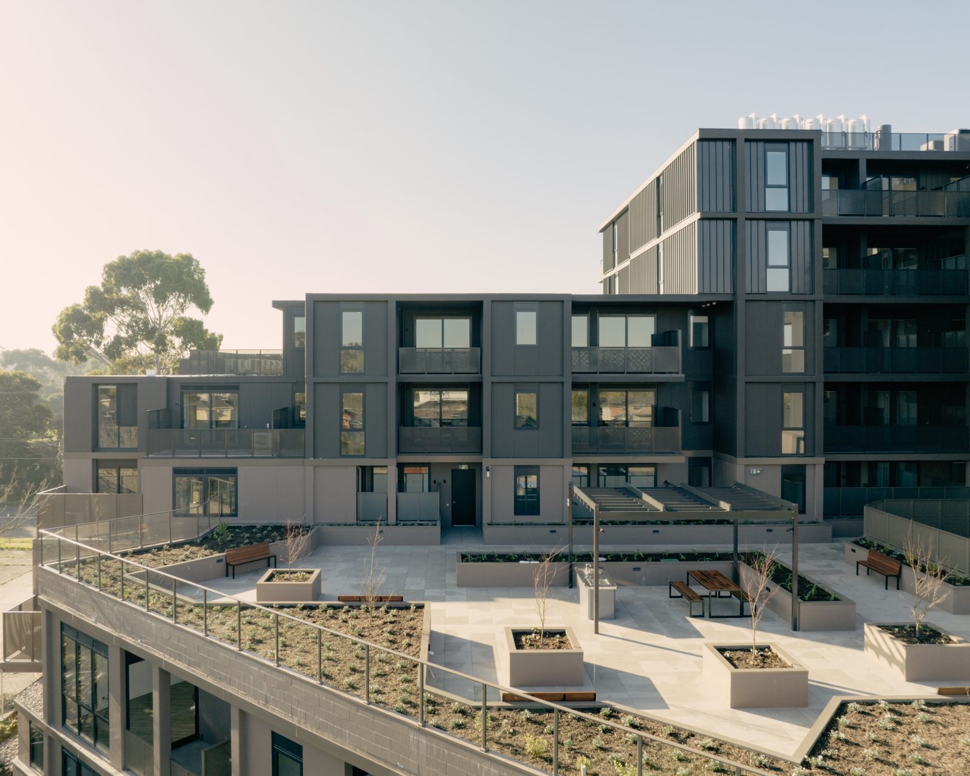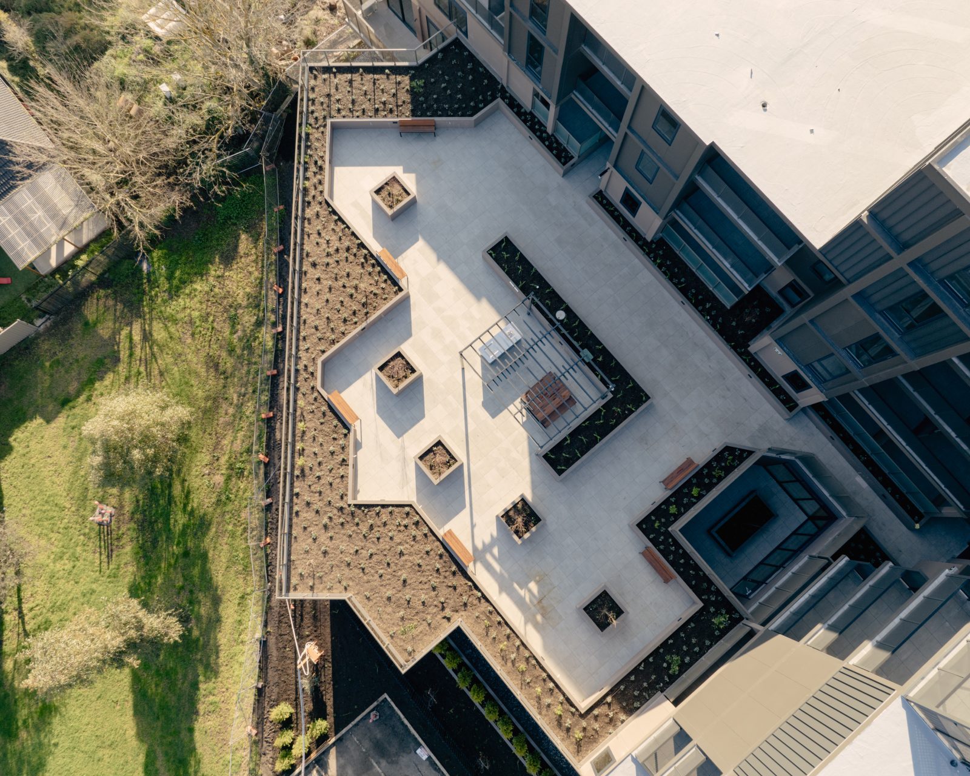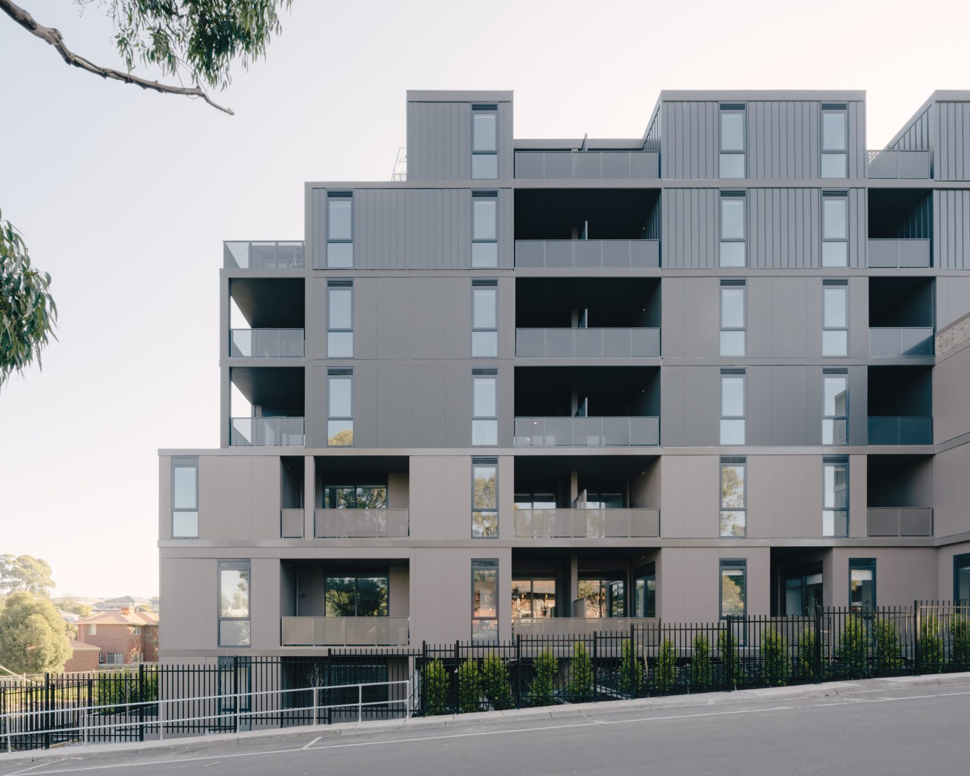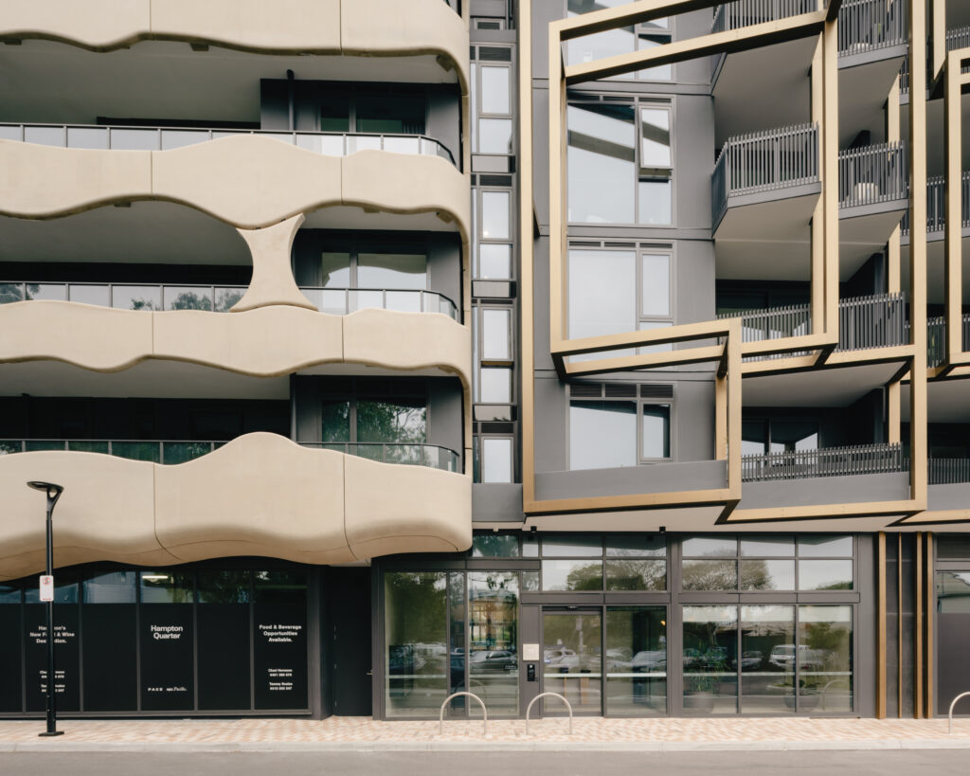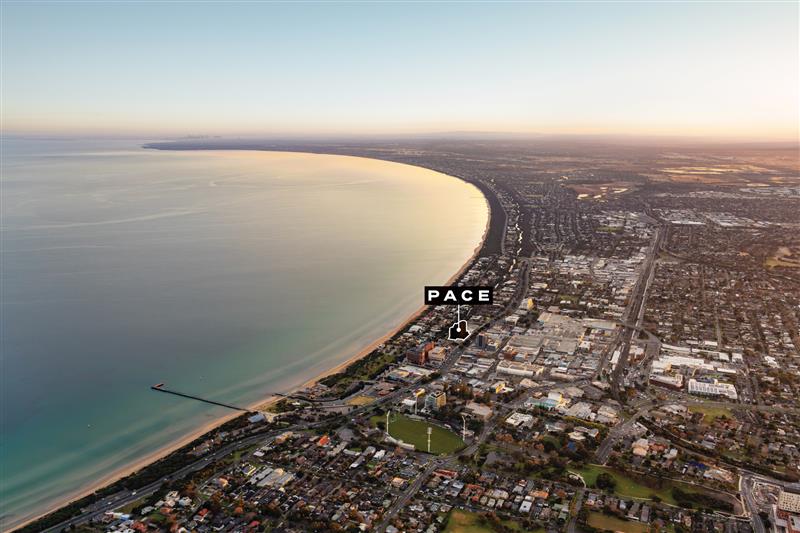From the outset, Hampton Quarter set a new benchmark for bayside living. Now, that vision is being recognised, with the precinct receiving multiple industry accolades that celebrate its design, innovation, and craftsmanship.
Read More
The Mount Waverley project – An elevated practice in affordable housing
Pace Development Group’s Mount Waverley project is a residential build ahead of its time. Delivered three months earlier than planned, on budget and without any variations, the project achieved the national benchmark for sustainability, all while responding to the significant housing needs of the local community.
Journals
view allNews
07.10.2025
Within Reach: Permit Approved for Frankston
Pace has proudly delivered a diverse portfolio of projects across Melbourne. Now, we're setting our sights on the Mornington Peninsula and are proud to announce that a permit has been granted for our new coastal offering in the heart of Frankston.
Read More